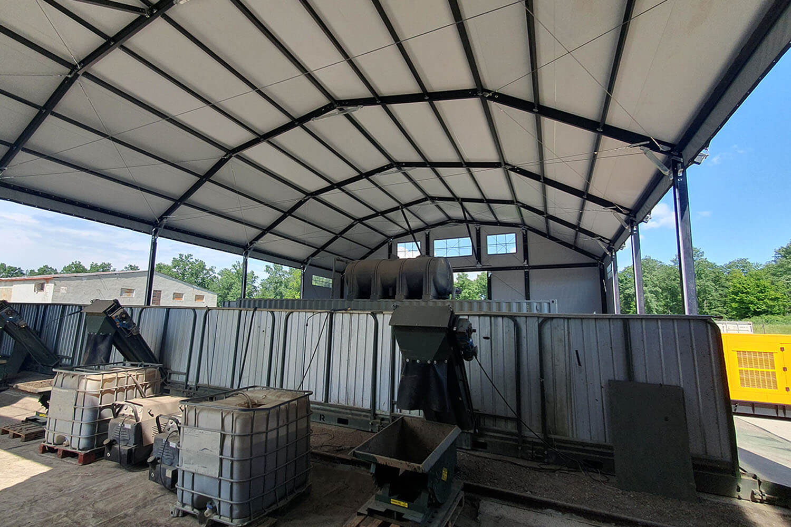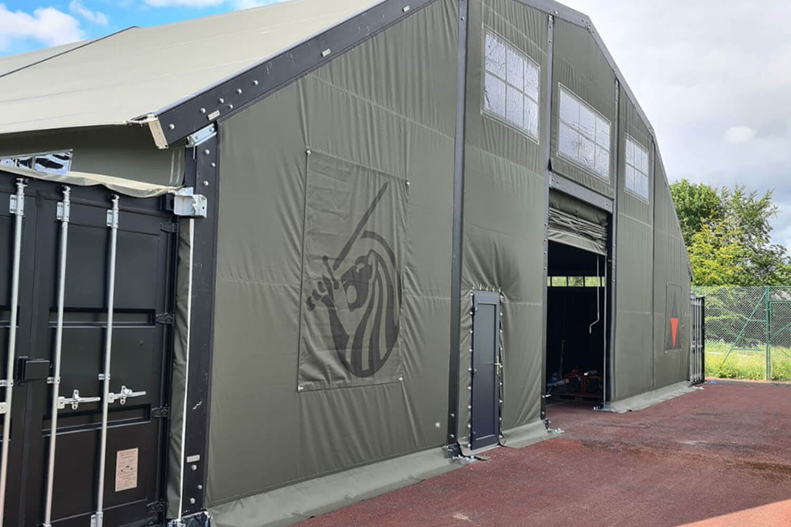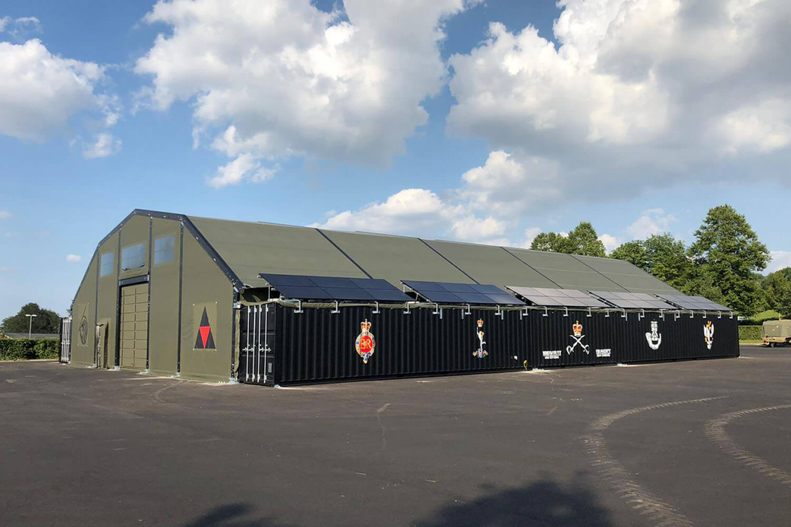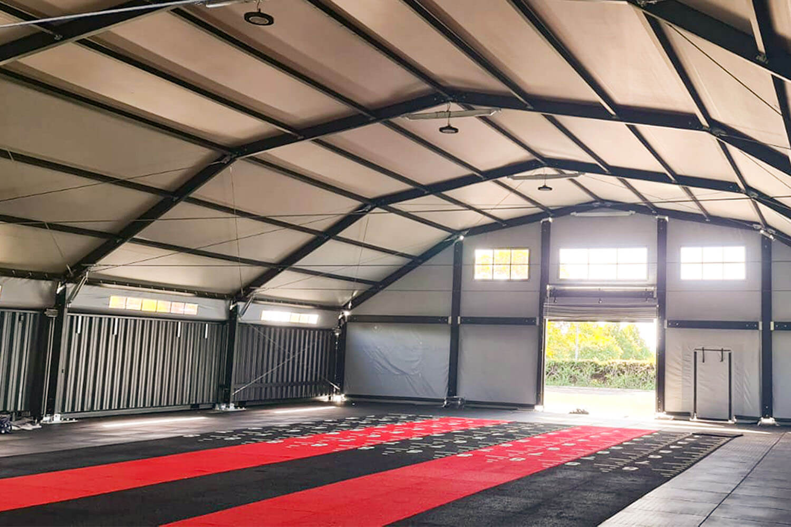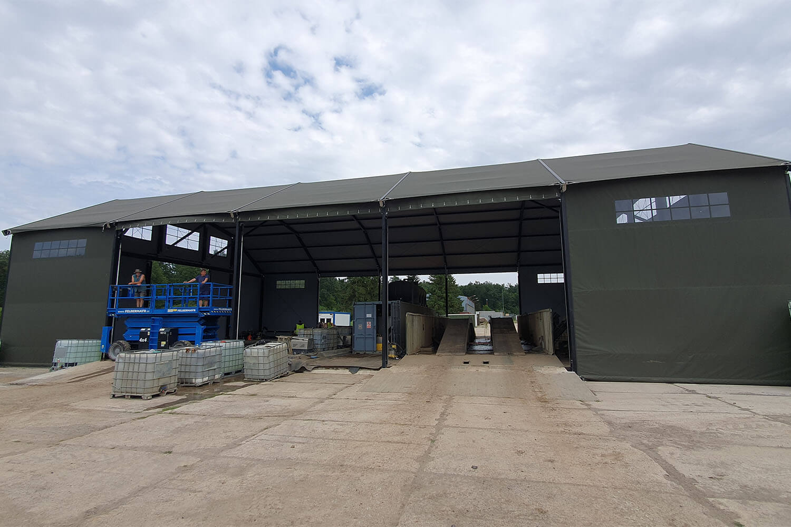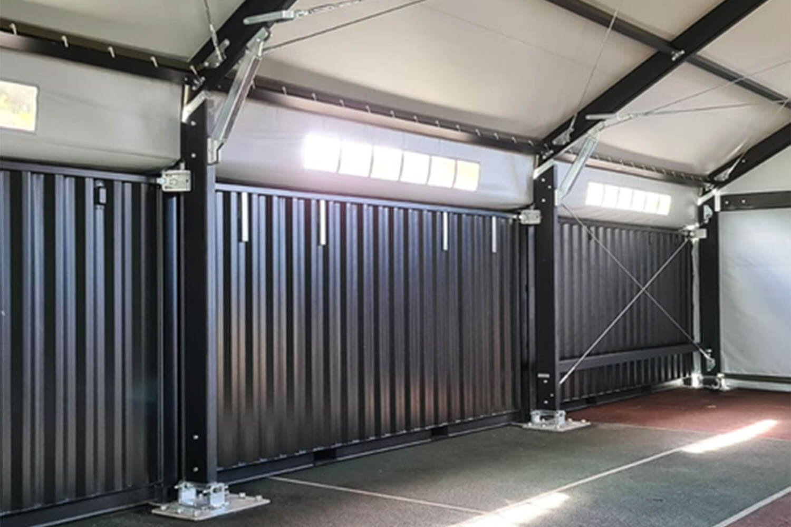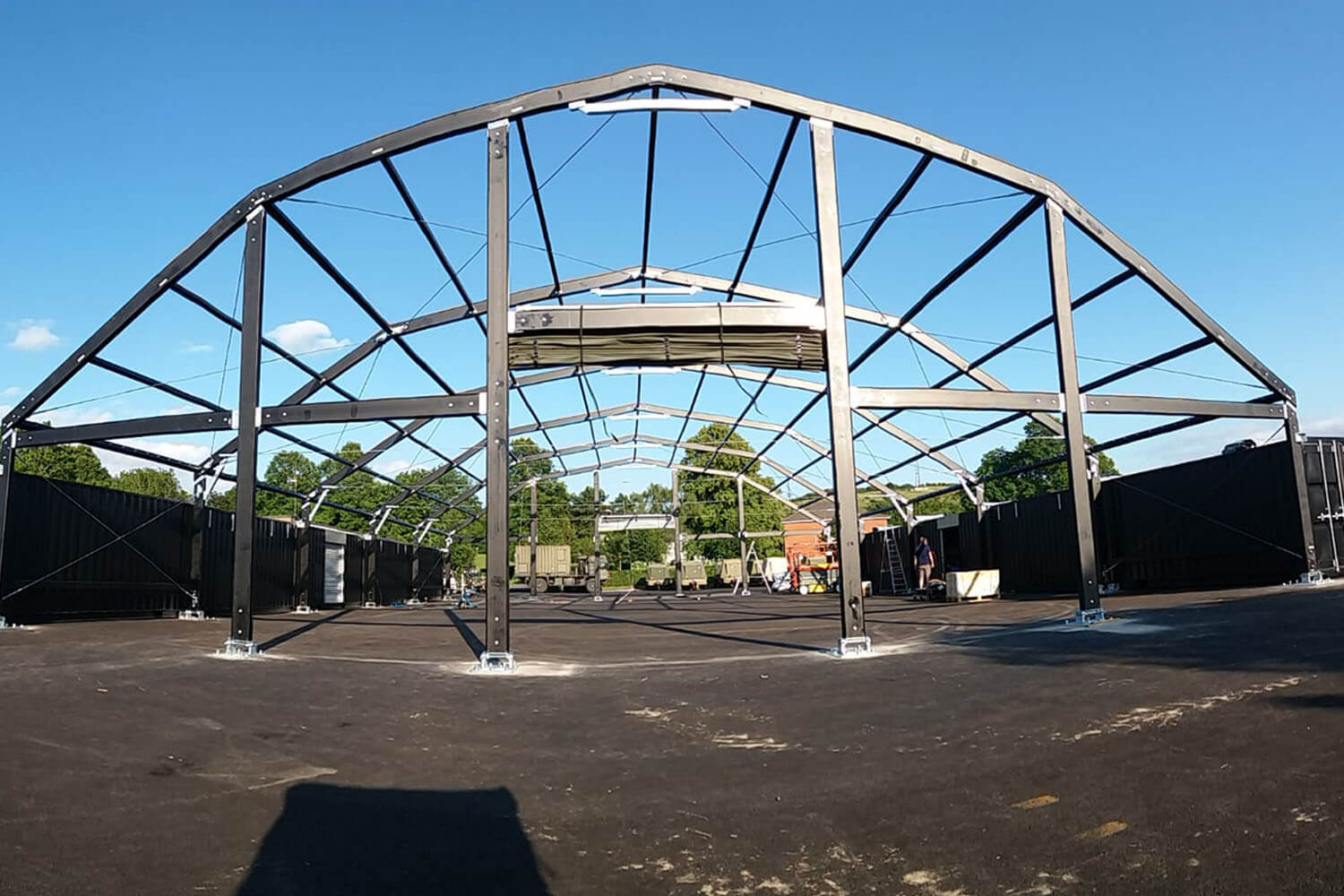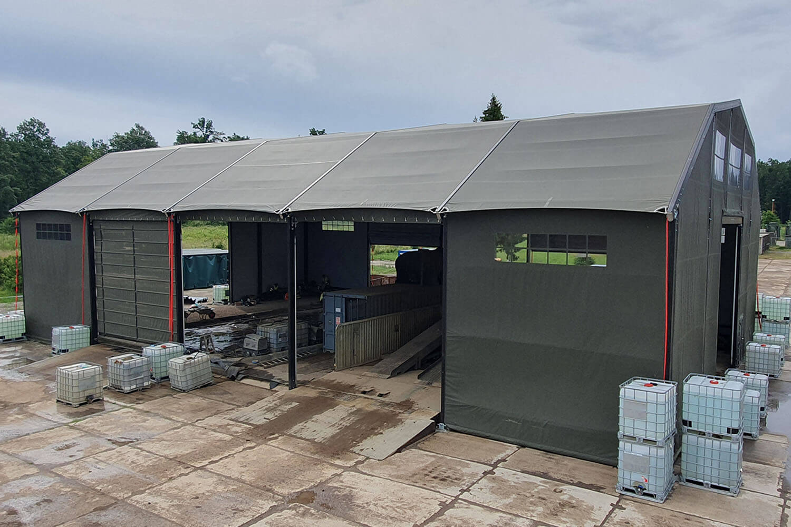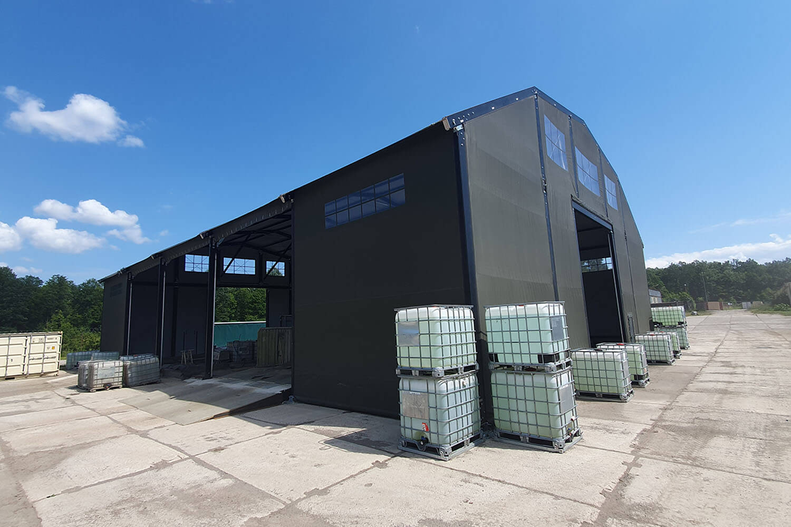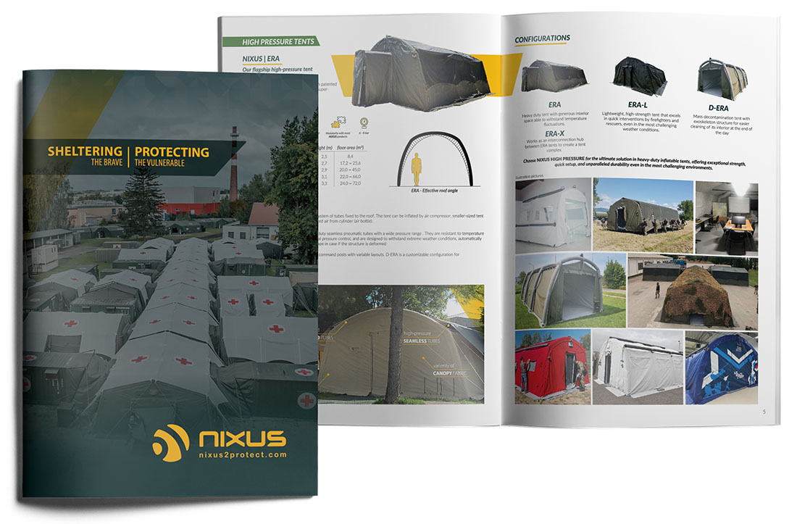METAL FRAME TENT
HUB
The largest offering in the NIXUS product family designed for large-scale projects.

HUB is designed to meet the needs for temporary and permanent structures in various applications such as hangars, storage, service, production spaces, sports venues and more. The structure represents a series of large modular buildings based on beams made of anodized aluminum with grooves, into which PVC fabric is inserted, forming the roof and eventually the walls of the building. HUB is produced with width from 10m to 30m, and an unlimited number of 3–6m long modules.
Unlike the so-called party tents are HUB halls constructed from significantly stronger profiles and lattice beams designed so that they can be transported in ISO containers. Black anodization is a matter of course for the profiles, while the upper fabric meets both strength and tactical requirements. The combination with the internal membrane and other elements provides high-quality thermal insulation. HUB halls are designed to be directly integrated with transport, storage and work containers, which on the one hand act as ballast, and on the other hand expand the internal functional space and operational possibilities of the hall.
ISO containers can be integrated on the lateral sides and form a part of the interior space and stabilize the whole structure at the same time. Hangar doors can be placed on the front sides. Retractable gates for vehicles can be on all sides.

